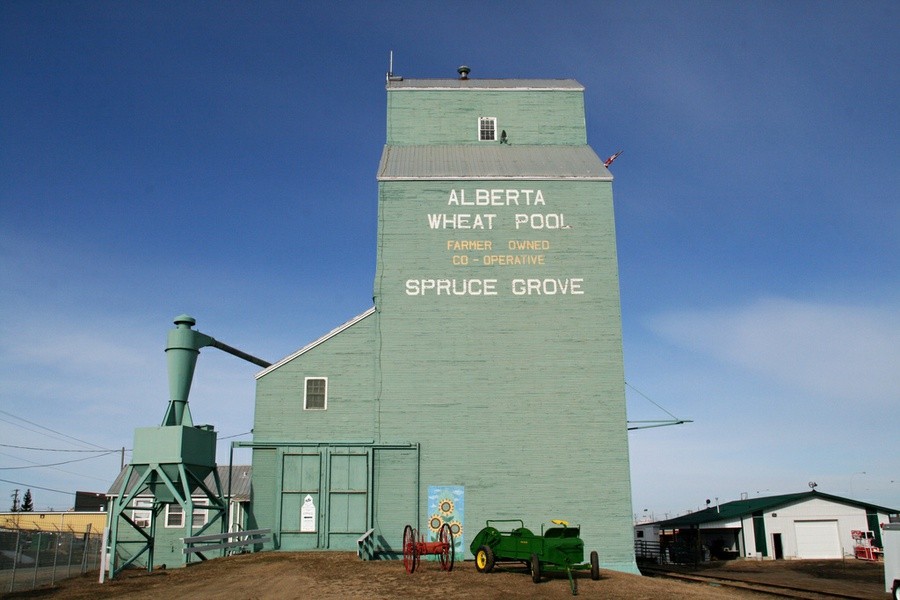Spruce Grove, Alberta

| City area: | |
| City sub-area: | |
| Avg. house price: | |
| Avg. condo price: | |
| Avg. land price: |
Spruce Grove /ˌsprusˈɡroʊv/ is a city that is 11 km (6.8 mi) west of Edmonton, Alberta in Canada. The city is adjacent to the Town of Stony Plain and is surrounded by Parkland County.
With a 2016 population of 34,066, Spruce Grove is the ninth-largest city in Alberta. The mayor of Spruce Grove is Stuart Houston.
Spruce Grove is home to the Horizon Stage Performing Arts Centre, a local theatre, and the TransAlta Tri Leisure Centre, a recreation facility shared with Stony Plain and Parkland County.
Jennifer Heil, the freestyle skier who won the first gold medal for Canada in the 2006 Winter Olympics games in Turin, Italy, and a silver medal at the 2010 Winter Olympics is from Spruce Grove, as is Carla MacLeod, a member of the 2010 Canada women's national ice hockey team.
History
Homesteaders in the area date back to 1879.[6] Spruce Grove originally incorporated as a village on March 14, 1907, but it subsequently dissolved on August 30, 1916.[1] Spruce Grove then re-incorporated as a village on January 1, 1955 and subsequently incorporated as a town on January 1, 1971, and as a city on March 1, 1986.[1]
Geography
Spruce Grove is located near the province's geographical centre, at 30 kilometres (19 mi) from downtown Edmonton and 14 km (8.7 mi) from Edmonton's city limits.[7] It is part of the Edmonton Capital Region.
Demographics
The City of Spruce Grove's 2016 municipal census counted a population of 33,640,[5] a change of 5% from its 2015 municipal census population of 32,036.[23]In the 2016 Census of Population conducted by Statistics Canada, the City of Spruce Grove recorded a population of 34,066 living in 12,552 of its 13,109 total private dwellings, a change of 30.2% from its 2011 population of 26,171. With a land area of 32.2 km2 (12.4 sq mi), it had a population density of 1,058.0/km2 (2,740.1/sq mi) in 2016.[3]
In the 2011 Census, the City of Spruce Grove had a population of 26,171 living in 9,619 of its 10,105 total dwellings, a change of 33.9% from its 2006 adjusted population of 19,541. With a land area of 32.37 km2(12.50 sq mi), it had a population density of 808.5/km2 (2,094.0/sq mi) in 2011.[22]
Arts and Culture
The Spruce Grove Art Gallery is located in the Melcor Cultural Centre and is operated by the Allied Arts Council of Spruce Grove. The gallery hosts ongoing shows for original art created by its members, made up of artists from mainly the Spruce Grove, Stony Plain and Parkland County area.[24]
Horizon Stage hosts many plays and acts throughout the year, as well as a lot of community theatre. Spruce Grove also has a 7 screen theatre complex which opened in the fall of 2007.[25]
Another cultural facility within the city is the Spruce Grove Grain Elevator Museum.
Attractions
The TransAlta Tri Leisure Centre, opened in 2002, provides a pool, soccer fields, a gymnasium, workout gym, and ice rinks to the people of Parkland County. Spruce Grove has bike trails winding throughout the city, called the Heritage Grove Trail, where bike riders can ride for hours through lush forest. On June 7, 2008, Spruce Grove held the grand opening of the West District Park, which features two full artificial surface fields for football, soccer and other activities. The Edmonton Eskimos donated $10,000 towards the event and held practice at the facility as part of the first day activities.
Sports
Spruce Grove has an abundant number of youths and adults involved in amateur sports, that run year round. Box lacrosse runs from March to July under the organization Parkland Posse [1], which pulls young people from the Tri communities of Spruce Grove, Stony Plain and Parkland County. Hockey runs from September to April, soccer and rugby run from May to October, football runs from July to December and baseball runs from March to October. The Spruce Grove Saints are a Junior A hockey team that play in the AJHL.
*Source - Wikipedia
Spruce Grove, Alberta Wiki
Things to do in Spruce Grove
Spruce Grove, Alberta Community
RE/MAX River City’s Top Resources When Buying a Property:
Search for an Agent
View Our Listings
10 Questions to Ask Your Realtor







