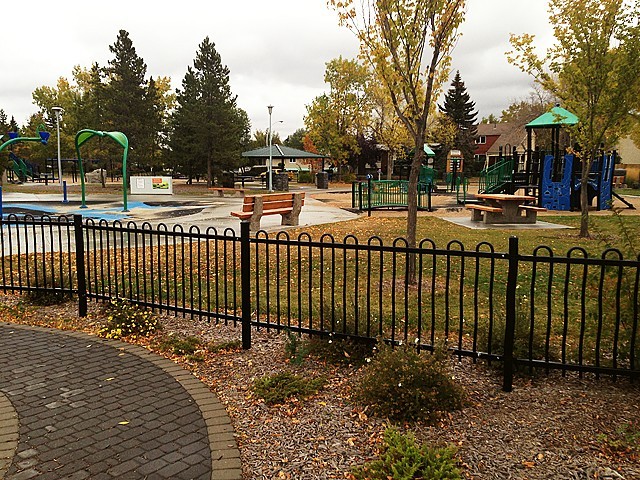Ottewell, South, East - Edmonton

| City area: | |
| City sub-area: | |
| Avg. house price: | |
| Avg. condo price: | |
| Avg. land price: |
Ottewell is a large residential neighbourhood in south east Edmonton, Alberta, Canada. "The area is named for the Ottewell family, who were among the first settlers south of the river in the 1880s".[6]
The neighbourhood is bounded on the west by 75 Street, on the east by 50 Street, on the south by 90 Avenue, and on the north by 98 Avenue and Terrace Road.
Demographics
In the City of Edmonton's 2012 municipal census, Ottewell had a population of 5,869 living in 2,721 dwellings,[5] a -2.5% change from its 2009 population of 6,019.[7] With a land area of 2.58 km2 (1.00 sq mi), it had a population density of 2,274.8 people/km2 in 2012.[4][5]
Residential Development
Most of the residential construction in the neighbourhood (86.3%) occurred during the first fifteen years after the end of World War II, and was substantially compete by 1980.[8]
The most popular style of home according to the 2005 municipal census, is the single-family dwelling. Single-family dwellings account for eight out of ten (79%) of all residences in Ottewell. The next most common type of residence, accounting for almost one in eight (12%) of residences, is apartments in low-rise buildings with fewer than five stories. Four percent of residences are duplexes[9] while 5% of residences are included in a category called collective residences. Three out of every four residences (77%) are owner-occupied while the remaining residences are rented.[10]
Golden Homes was one of the major builders in the area. Houses that sold for approximately $20,000 new in the early 1960s are worth more than $400,000 by 2007, a twentyfold increase in price.
Schools
There are six schools in the Ottewell neighbourhood. Three are operated by the Edmonton Public School System, two are operated by the Edmonton Catholic School System, and one is an independent charter school.
- Edmonton Public Schools
- Braemar Public School
- Clara Tyner Elementary School (1966)
- Ottewell Junior High School(1960)
- Edmonton Catholic Schools
- Austin O'Brien High School
- St. Brendan Catholic Elementary School (demolished in 2014; replaced by "megaschool")
- Other
- Suzuki Charter School Native Land
Shopping and Services
Edmonton's Capilano Mall, which opened in 1966, is located at the north east corner of the neighbourhood. The mall contains a branch of the Edmonton Public Library. Ottewell Plaza, a strip mall containing a large grocery store and various other shops, is located in the far south of the neighbourhood.
Places of worship in Ottewell include Ottewell Christian Reformed Church, Ottewell United Church, St. Nicholas Ukrainian Catholic Church, Braemar Baptist Church,[11] the Salvation Army Edmonton Temple, and Al-Hadi Mosque (Ahmadiyya Muslim).
*Source - Wikipedia
Ottewell, Edmonton Wiki
Things to do in Edmonton
Ottewell, Edmonton Community
RE/MAX River City’s Top Resources When Buying a Property:
Search for an Agent
View Our Listings
10 Questions to Ask Your Realtor







