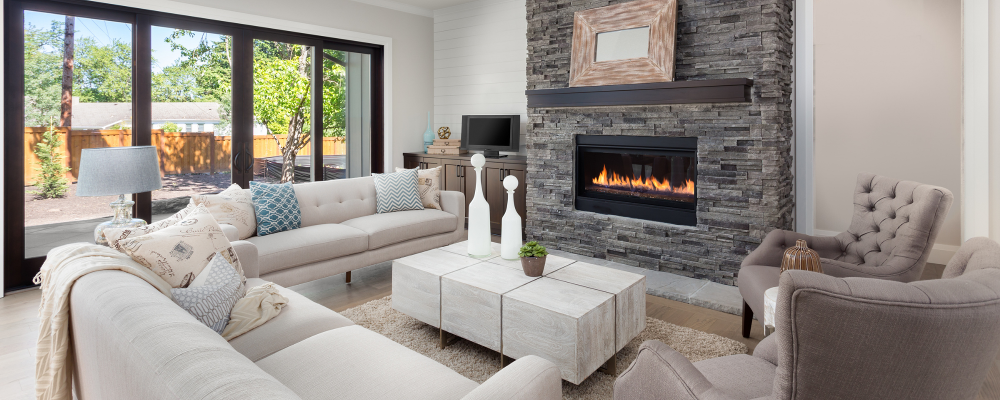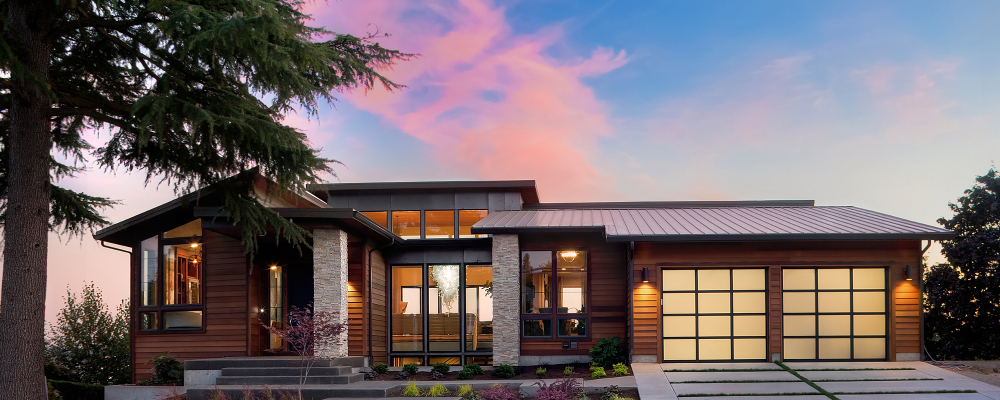Luxury real estate for sale in Edmonton, Alberta area
Search luxury real estate listings for sale in greater Edmonton, Alberta area.
-
13758 VALLEYVIEW Drive in Edmonton: Zone 10 House for sale : MLS®# E4450707
13758 VALLEYVIEW Drive Zone 10 Edmonton T5R 5T8 $8,999,999Single FamilyCourtesy of Ali Shaben of Sable Realty- Status:
- Active
- MLS® Num:
- E4450707
- Bedrooms:
- 5
- Bathrooms:
- 6
- Floor Area:
- 3,509 sq. ft.326 m2
An iconic address with world-class views. Welcome to 13758 Valleyview Drive. Set on an extraordinary 49,000+ sq ft lot with unobstructed panoramic views of downtown Edmonton and the river valley, this custom-built estate offers over 6,500 sq ft of elevated living. Every detail has been crafted for luxury, from the grand chef’s kitchen and open-concept living spaces to the expansive main deck designed for upscale entertaining. Nearly every room captures breathtaking vistas. The upper level is anchored by a lavish primary retreat with spa-like ensuite, boutique-style walk-in closet, sitting lounge, and wet bar. The walkout basement features a private theatre, billiards room, wet bar, office, and guest suite. Step outside to your resort-style backyard with a spectacular in-ground pool and mature landscaping. A rare opportunity on one of Edmonton’s most prestigious streets. More details- REMAX RIVER CITY
- (780) 439-7000
- Contact by Email
-
16815 41 Avenue in Edmonton: Zone 32 House for sale : MLS®# E4453724
16815 41 Avenue Zone 32 Edmonton T6Y 0H9 $8,400,000Single FamilyCourtesy of Thomas J Lowe of RE/MAX Edge Realty- Status:
- Active
- MLS® Num:
- E4453724
- Bedrooms:
- 3
- Bathrooms:
- 3
- Floor Area:
- 2,881 sq. ft.268 m2
Welcome to 38 acres of lifestyle and opportunity in SW Edmonton! This incredible property features a thriving 600-stall RV storage business along with a 2,881 sq. ft. 2-storey home filled with charm and character. Inside, you’ll find 3 spacious bedrooms, stunning décor, and a pristine layout designed for both comfort and style. The outdoors are built for entertaining with a massive deck, built-in heated pool, hot tub, and firepit area offering serene country views. A double attached garage and triple detached garage provide endless space for horses, vehicles, storage, toys, and hobbies. Perfectly blending modern country living with business potential, this estate is truly one of a kind—minutes from the city yet offering privacy, income, and resort-style amenities right at home. This is a rare opportunity to own an established business and a dream property in one package. Ideal for families, entrepreneurs, or investors seeking a versatile acreage retreat with unlimited possibilities. More details- REMAX RIVER CITY
- (780) 439-7000
- Contact by Email
-
1730 ELLERSLIE Road in Edmonton: Zone 53 House for sale : MLS®# E4332832
1730 ELLERSLIE Road Zone 53 Edmonton T6X 1A7 $6,300,000Single FamilyCourtesy of Darya M Pfund of Easy List Realty- Status:
- Active
- MLS® Num:
- E4332832
- Bedrooms:
- 4
- Bathrooms:
- 3
- Floor Area:
- 2,180 sq. ft.203 m2
For more information, please click on "View Listing on Realtor Website". 27 acre Waterfront development property within finalized Alces NSP. Development is in progress on neighboring properties. Attached images display useable area based off NSP and NDR according to city of Edmonton NSP as well as survey of useable land. Purchaser/Developer will be responsible for providing subdivision approval and providing services/infrastructure to existing home on approx 3 Acre parcel. Full 30 acre parcel also an option. More details- REMAX RIVER CITY
- (780) 439-7000
- Contact by Email
-
53524 RANGE ROAD 263A: Rural Sturgeon County House for sale : MLS®# E4452049
53524 RANGE ROAD 263A Rural Sturgeon County Rural Sturgeon County T8T 1C8 $5,850,000Country ResidentialCourtesy of Cassie Weber of Century 21 Masters- Status:
- Active
- MLS® Num:
- E4452049
- Bedrooms:
- 6
- Bathrooms:
- 9
- Floor Area:
- 5,681 sq. ft.528 m2
This is a rare opportunity to own a property that truly has it all. Situated on 146 beautifully rolling acres, this estate blends luxury living with premier equestrian amenities, just minutes from St. Albert and Edmonton. The custom-built 5680 sqft home wows you from the second you drive up. Soaring ceilings, expansive windows and breathtaking views from every angle. The gourmet kitchen, grand living areas and multiple fireplaces create an inviting atmosphere for both everyday living as well as entertainment. The walkout basement offers additional living space, a games room and direct access to your stunning yard. Equestrian enthusiasts will be impressed with the world-famous Golden Oaks horse barn, indoor riding arena, and multiple corrals. Whether you're training, boarding, or simply enjoying your passion for horses, it doesn't get better than this. The land features a blend of pasture, treed areas, and open spaces, offering endless possibilities for recreation, agriculture, or future development. More details- REMAX RIVER CITY
- (780) 439-7000
- Contact by Email
-
112 WESTBROOK Drive in Edmonton: Zone 16 House for sale : MLS®# E4465054
112 WESTBROOK Drive Zone 16 Edmonton T6J 2E1 $5,495,000Single FamilyCourtesy of Kerri-lyn A Holland of REMAX River City- Status:
- Active
- MLS® Num:
- E4465054
- Bedrooms:
- 2
- Bathrooms:
- 3
- Floor Area:
- 2,944 sq. ft.274 m2
Panoramic RIVER VALLEY views – backing onto Whitemud Creek Ravine – full unobstructed view on this over 12,000sqft lot! The stunning home encompasses 5897 SQFT of developed living space with walkout basement – luxury beds, Gym, Art Room, Office, 2.5 baths, 15ft ceilings – North & South Garages - Quad attached garage (extra height for car lifts) – the entire back of the home is floor to ceiling windows.The attention to detail provides the perfect fusion between structural strength & architectural form – Urbis Architecture, Mitchell Freedland Design/Vancouver! This home seamlessly blends indoor/outdoor spaces capturing all elements of luxury – Flawless design covers every inch of this stunning home well-appointed & sophistication throughout. Every finish was hand selected for a luxurious feel - custom millwork & cabinetry, superior lighting & plumbing fixtures - the craftsmanship is like no other fit & finish you have never seen before – West Coast Luxury in YEG - boasting every state-of-the-art finish. More details- REMAX RIVER CITY
- (780) 439-7000
- Contact by Email
Data was last updated February 1, 2026 at 03:30 AM (UTC)
Copyright 2026 by the REALTORS® Association of Edmonton. All Rights
Reserved.
Data is deemed reliable but is not guaranteed accurate by the REALTORS®
Association of Edmonton.
The trademarks REALTOR®, REALTORS® and the REALTOR® logo are controlled by The Canadian Real Estate Association (CREA) and identify real estate professionals who are members of CREA. The trademarks MLS®, Multiple Listing Service® and the associated logos are owned by CREA and identify the quality of services provided by real estate professionals who are members of CREA.









