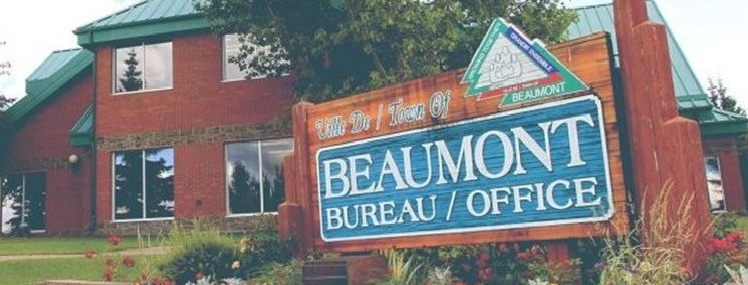Beaumont, Alberta

| City area: | |
| City sub-area: | |
| Avg. house price: | |
| Avg. condo price: | |
| Avg. land price: |
Beaumont /ˈboʊmɔːnt/ is a town in Leduc County within the Edmonton Capital Region of Alberta, Canada. It is located at the intersection of Highway 625 and Highway 814, 3.2 kilometres (2.0 mi) south of the City of Edmonton and 6.0 kilometres (3.7 mi) northeast of the City of Leduc. The Nisku Industrial Park and the Edmonton International Airport are located 4.0 kilometres (2.5 mi) to the west and 8.0 kilometres (5.0 mi) to the southwest respectively.
Originally a French farming community, Beaumont is now a town of 17,720 people.[7] Its downtown core resembles a French village with unique architecture and red brick walkways. It is named for the "beautiful hill" on which St. Vital Church, built in 1919, is located within the centre of the town. The name was selected in 1895 as part of a petition for a post office.[1]
Demographics
The population of the Town of Beaumont according to its 2016 municipal census is 17,720,[6] a 5.7% change from its 2015 municipal census population of 16,768.[21] At its current population, Beaumont is one of the largest towns in the province and is eligible for city status. According to Alberta's Municipal Government Act, a town is eligible for city status when it reaches 10,000 residents.[22]In the 2016 Census of Population conducted by Statistics Canada, the Town of Beaumont recorded a population of 17,396 living in 5,633 of its 5,980 total private dwellings, a 31% change from its 2011 population of 13,284. With a land area of 10.47 km2 (4.04 sq mi), it had a population density of 1,661.5/km2 (4,303.3/sq mi) in 2016.[4]
In the 2011 Census, the Town of Beaumont had a population of 13,284 living in 4,369 of its 4,566 total dwellings, a 48.2% change from its 2006 population of 8,961. With a land area of 10.5 km2 (4.1 sq mi), it had a population density of 1,265.1/km2 (3,276.7/sq mi) in 2011.[20] The 2011 census also indicated that Beaumont was ranked as the municipality with the seventh-highest population growth between 2006 and 2011.[23]
In 2014, 49.6% of the workforce of Beaumont was employed in the City of Edmonton.[24]
*Source - Wikipedia
Beaumont, Alberta Wiki
Things to do in Beaumont
Beaumont, Alberta Community
RE/MAX River City’s Top Resources When Buying a Property:
Search for an AgentView Our Listings
10 Questions to Ask Your Realtor







