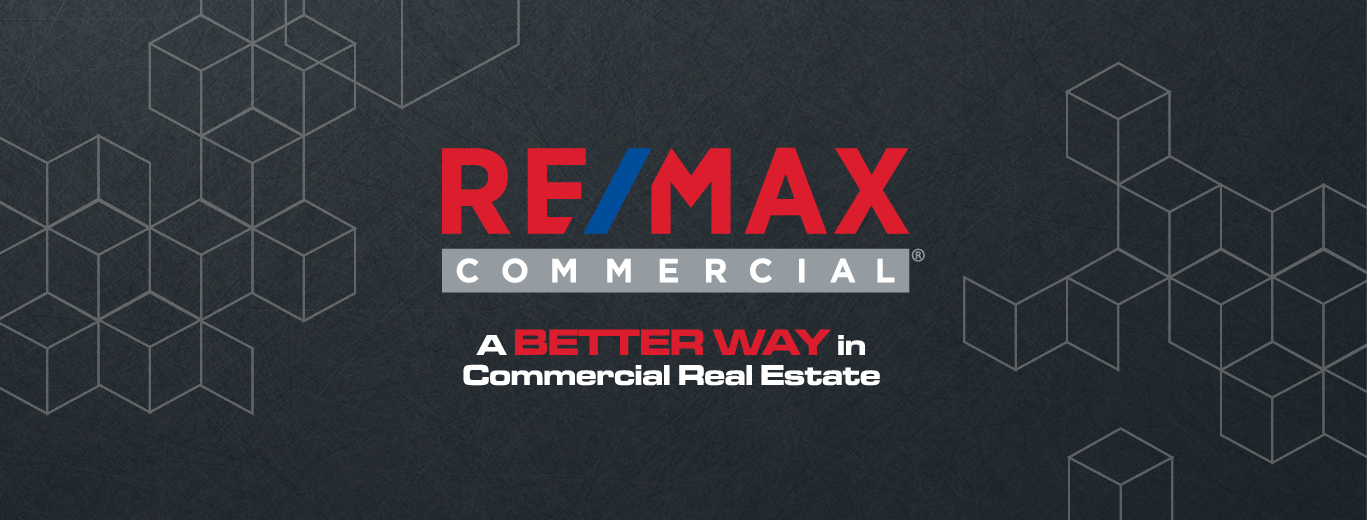Commercial Listings For Sale
Search all RE/MAX River City - Commercial Division Members here - DIRECTORY
View all available commercial real estate listings in Edmonton and Northern Alberta for sale through our office below. Contact our reception team members, or the listing Associate directly.
If you'd like to be added to our email list to be sent these opportunities as they become available, please SUBSCRIBE here.







