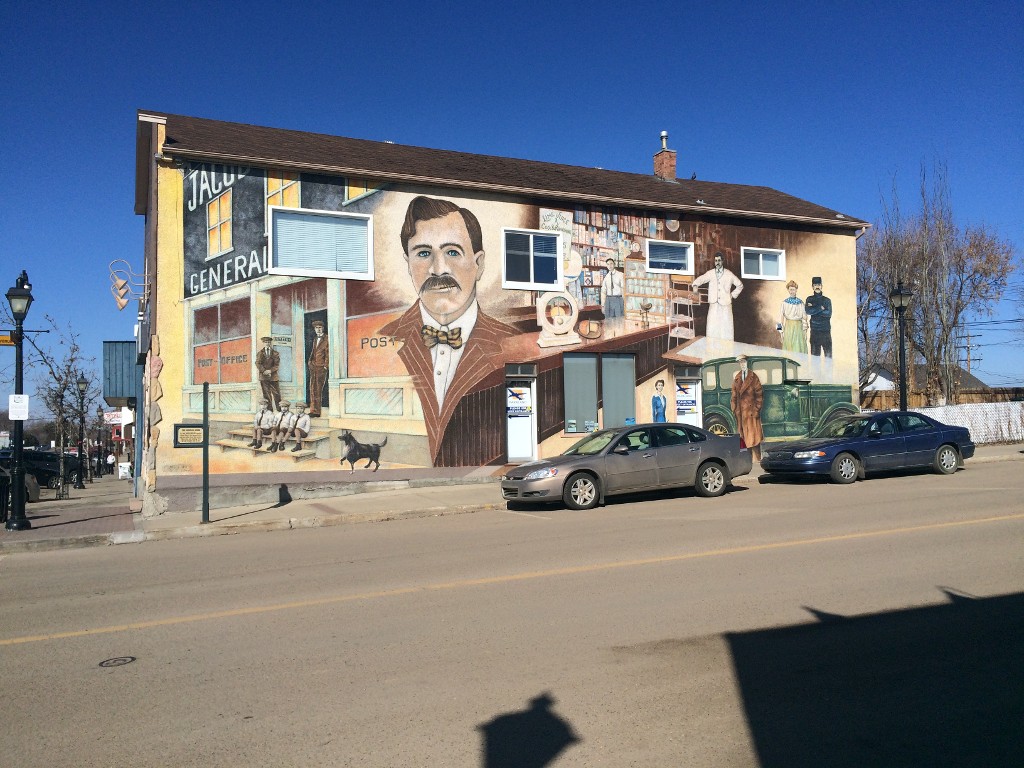Stony Plain, Alberta

| City area: | |
| City sub-area: | |
| Avg. house price: | |
| Avg. condo price: | |
| Avg. land price: |
Stony Plain is a town in the Edmonton Capital Region of Alberta, Canada within Parkland County. It is located west of Edmonton adjacent to the City of Spruce Grove.
Stony Plain is known as "The Town with the Painted Past" due to the amount of painted murals in town. The town was originally known as Dog Rump Creek.[5]
History
The name of the town is believed to have come from one of two possible origins. The first is that the Stoney people camped in the area historically. The second possibility is that Dr. James Hector, a geologist on the Palliser Expedition, noticed boulders scattered across the area. The official name for the settlement was adopted in 1892.[6] Alex McNabb and McPherson were the first homesteaders in the area.[7]
Demographics
In the 2016 Census of Population conducted by Statistics Canada, the Town of Stony Plain recorded a population of 17,189 living in 6,641 of its 6,954 total private dwellings, a 14.2% change from its 2011 population of 15,051. With a land area of 35.72 km2 (13.79 sq mi), it had a population density of 481.2/km2 (1,246.3/sq mi) in 2016.[3]
The population of the Town of Stony Plain according to its 2015 municipal census is 16,127,[32] a 13.8% change from its 2008 municipal census population of 14,177.[33]
In the 2011 Census, the Town of Stony Plain had a population of 15,051 living in 5,820 of its 6,204 total dwellings, a 21.7% change from its 2006 population of 12,363. With a land area of 35.61 km2 (13.75 sq mi), it had a population density of 422.7/km2 (1,094.7/sq mi) in 2011.[22] At its current population, Stony Plain is one of the largest towns in the province and is eligible for city status. According to Alberta's Municipal Government Act, a town is eligible for city status when it reaches 10,000 residents.[34]
Economy
The region is dominated by agricultural and other resource-based industry.
Arts and Culture
Stony Plain is home to many colourful murals that depict important figures and events of local history. These murals have earned the town the nickname "The Town with the Painted Past." The Town held a mural project in 2006 where artists were selected through open competition to paint two murals. The Parkland Potters Guild & Crooked Pot Gallery is also located within Stony Plain.
Cultural institutions in the town include the Stony Plain Public Library and the Multicultural Heritage Centre.
Stony Plain celebrates Farmers' Days in the first week of June each year, complete with the Farmers' Days Parade, the Kinsmen rodeo, a pancake breakfast and fair grounds. The town also plays host to the Great White North Triathlon[35] in the first week of July.
In the summer, Stony Plain hosts two major festivals — the Blueberry Bluegrass and Country Music Festival,[36] which is held in early August and is the largest bluegrass event in western Canada, and the Cowboy Poetry and Country Music Gathering[37] held in late August.
In December, the town sets up a large Christmas tree on Main Street and is lit throughout the Christmas season. To celebrate New Year’s Eve, the town holds its Family Fest event at Rotary Park. Family Fest features ice skating on an outdoor pond, hot chocolate and fireworks.
Attractions
The Town of Stony Plain jointly owns and operates the TransAlta Tri Leisure Centre sports complex located within neighbouring Spruce Grove. The town is also home to the Multicultural Heritage Centre, the Pioneer Museum and has three major parks (Shikaoi, Whispering Waters and Rotary), a skate park, a BMX park and a green path system running through town.
Government
The town is governed by one mayor and six councillors.
*Source - Wikipedia
Stony Plain, Alberta Wiki
Things to do in Stony Plain
Stony Plain, Alberta Community
RE/MAX River City’s Top Resources When Buying a Property:
Search for an Agent
View Our Listings
10 Questions to Ask Your Realtor







