Strathcona, South Central - Edmonton
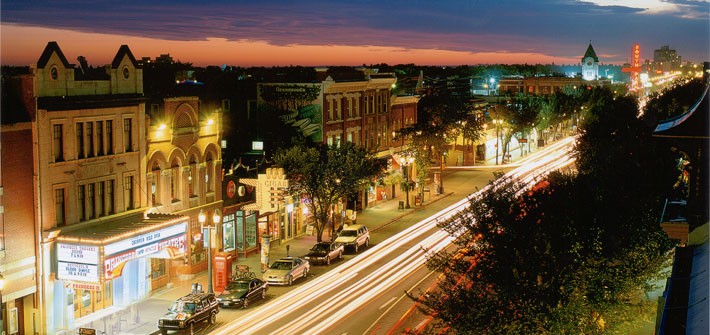
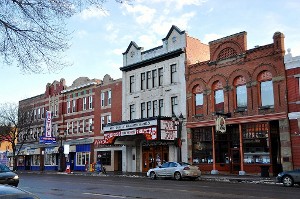
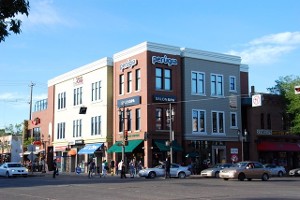
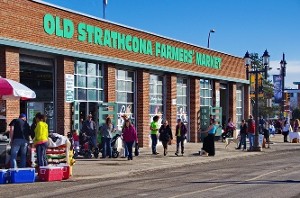
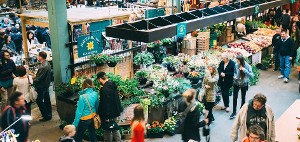
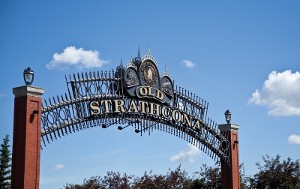
| City area: | |
| City sub-area: | |
| Avg. house price: | |
| Avg. condo price: | |
| Avg. land price: |
The UofA, arts, shopping and more. Strathcona is located in south central Edmonton and has been rated by Avenue magazine as the #1 neighbourhood for several years, only dropping to #2 in 2017.
While not No. 1 this year, locals still love Strathcona for its density and amenities including the weekly farmers’ market, walkability, patios, venues for theatre and live entertainment and annual festivals including the Edmonton International Fringe Theatre Festival — there’s plenty of appeal that draws locals from all neighbourhoods of the city.
Green Strathcona: That bright green fixture in front of Next Act Pub next to the bike corral is actually a bike repair station. It includes a tire pump and eight tools for on-the-go repairs. *Source - Avenue Magazine.
Strathcona, Edmonton Wiki
Things to do in Edmonton
Strathcona, Edmonton Community
RE/MAX River City’s Top Resources When Buying a Property:
Search for an Agent
View Our Listings
10 Questions to Ask Your Realtor
Strathcona Edmonton Listings for sale
-
1900 10035 SASKATCHEWAN Drive in Edmonton: Zone 15 Condo for sale : MLS®# E4452217
1900 10035 SASKATCHEWAN Drive Zone 15 Edmonton T6E 4R4 $3,200,000CondoCourtesy of Kaitlyn A Gottlieb of Real Broker- Status:
- Active
- MLS® Num:
- E4452217
- Bedrooms:
- 3
- Bathrooms:
- 5
- Floor Area:
- 4,818 sq. ft.448 m2
One River Park, Edmonton’s most prestigious private residence. This full-floor penthouse on the 19th floor offers stunning 360-degree views of downtown, the North Saskatchewan River, & iconic landmarks, with three expansive balconies to take it all in. Designed for elegance & comfort, the home features floor-to-ceiling windows, a grand foyer, formal living & dining areas, & a gourmet chef’s kitchen with premium appliances, granite countertops, & custom cabinetry. A bar area, breakfast nook, & walk-in pantry only add to daily convenience. The primary suite is a true retreat, boasting 2 spa-inspired ensuites & 2 dressing rooms. Two more bedrooms each have access to a bath, while a media room with a two-sided F/P & a dedicated office. Additional features include a private elevator access that opens directly into the suite, in-suite laundry, built-in central vacuum, ample storage, central A/C, a heated underground garage that offers 5 parking stalls, including an enclosed 3 car garage & 3 storage lockers. More details- RE/MAX RIVER CITY
- (780) 439-7000
- Contact by Email
-
9509 99B Street in Edmonton: Zone 15 House for sale : MLS®# E4454014
9509 99B Street Zone 15 Edmonton T6E 3X1 $2,795,000Single FamilyCourtesy of Kalan M Savill of RE/MAX River City- Status:
- Active
- MLS® Num:
- E4454014
- Bedrooms:
- 4
- Bathrooms:
- 6
- Floor Area:
- 3,470 sq. ft.322 m2
Reduced $475,000 from $3,270,000 to $2,795,000! Fronting onto river, overlooking downtown, 1 of 9 homes in this exclusive location! 3,470 sqft, 4 beds, 6 baths, elevator, commercial wall of windows! The kitchen features top-tier Redl cabinets, painted glass backsplash, JennAir Professional appliances, quartz, windows that open to main floor patio, and a bar beside the dining area. Swarovski lights lead up the Artistic Stairs with 13mm glass & stainless rails. 3 beds and laundry on 2nd level. A primary with wall of windows looking onto downtown, wet bar, and California Closets walk-in. An en-suite with spa steam shower, massive shower head (25K), body sprays, surround sound, and stone resin stand alone tub. The penthouse bar has 2 rooftop patios, gas lines, hot & cold taps, frameless postless glass, and is spec’d for hot tub! A double attached garage with 20’ wide door, 4th bed & soundproofed living room in basement. Over $250K of audio & home automation! Some pictures virtually staged. More details- RE/MAX RIVER CITY
- (780) 439-7000
- Contact by Email
-
10417 SASKATCHEWAN Drive in Edmonton: Zone 15 House for sale : MLS®# E4418909
10417 SASKATCHEWAN Drive Zone 15 Edmonton T6E 4R8 $1,999,000Single FamilyCourtesy of Ron Dickson of Sotheby's International Realty Canada- Status:
- Active
- MLS® Num:
- E4418909
- Bedrooms:
- 4
- Bathrooms:
- 3
- Floor Area:
- 3,070 sq. ft.285 m2
Step into history and embrace modern sophistication. The George Durrand Residence (lot A 4972.8 sqft). This Municipal Historic Resource, built in 1913, is restored to the highest standards and is eligible for a maintenance grant every five years.This stately brick manor presents stunning woodwork, French doors, tall windows, multiple fireplaces, 3 bathrooms, a kitchen and expansive formal spaces. With a developed basement and enclosed sunrooms, it currently serves as eleven professional office spaces, ideal for professionals across diverse industries. Lane way access to freshly paved 14-stall parking lot, upgraded mechanical systems, underground sprinklers, historic lamp posts, Hunter Douglas blinds and beautifully landscaped grounds with landscape lighting. Offering River Valley and city views, this turnkey property is a blend of historic charm and modern convenience. A timeless masterpiece with endless possibilities! Additional development potential on rear lot B (4893.4 sqft)10416 - 87 Avenue NW. More details- RE/MAX RIVER CITY
- (780) 439-7000
- Contact by Email
-
9807 90 Avenue in Edmonton: Zone 15 House for sale : MLS®# E4448125
9807 90 Avenue Zone 15 Edmonton T6E 2T2 $1,249,800Single FamilyCourtesy of Loida Lumanlan of RE/MAX River City- Status:
- Active
- MLS® Num:
- E4448125
- Bedrooms:
- 4
- Bathrooms:
- 4
- Floor Area:
- 2,605 sq. ft.242 m2
Amazing New Yorker/Colonial style, luxury new infill home close to Mill Creek Ravine. The spacious 2-storey home with 2604 sq ft projects timeless, thoughtful elegance. The stately facade has Hardie plank siding as well as large windows and a flat roof. Inside, the main floor opens dramatically onto a ceramic tile hallway with a a living room, and a flex room/2nd living room. A chef inspired kitchen with dining area with access to deck. On this level is a 4th bedroom and ensuite for guests, and a mudroom back entrance. Upstairs, the luminous primary suite with walk-in closet/ensuite. Two bedrooms with balconies face the back. A bonus room, 4-pc bathroom and generous laundry room complete the floor. The basement (9' ceiling) with separate side entrance is unfinished, waiting for your design. There is a deck & a double garage with 10ft ceiling. The home is mins bike ride to University of Alberta or downtown. Located in Old Strathcona, within walking distance to shops. More details- RE/MAX RIVER CITY
- (780) 439-7000
- Contact by Email
-
10065 90 Avenue in Edmonton: Zone 15 House for sale : MLS®# E4456928
10065 90 Avenue Zone 15 Edmonton T6E 4X2 $1,150,000Single FamilyCourtesy of Jeremy J Amyotte of Real Broker- Status:
- Active
- MLS® Num:
- E4456928
- Bedrooms:
- 1
- Bathrooms:
- 3
- Floor Area:
- 2,242 sq. ft.208 m2
Perched in Edmonton’s river valley in the exclusive enclave of Skunk Hollow, this architectural gem offers the feel of a penthouse—without the condo fees or shared walls. Rebuilt from the framing out in 2007, the modern 2-storey design is wrapped in glass, blending urban sophistication with the calm of nature. Wake to treetop views and unwind to city lights—it’s like forest bathing, elevated. The open-concept main floor features two stylish living areas and a chef’s kitchen with Sub-Zero and Miele appliances, perfect for hosting. Upstairs, the owner’s retreat includes a private office, flex space, spa-like ensuite, and a bedroom that opens to a patio nestled in the ravine—ideal for slow mornings or bold conversations. The reverse walkout basement offers a heated garage with epoxy floors, full bath, and guest/flex room (no window). In-floor heating throughout. Quiet, rare, and unforgettable—this home is made to impress and built to retreat. More details- RE/MAX RIVER CITY
- (780) 439-7000
- Contact by Email







