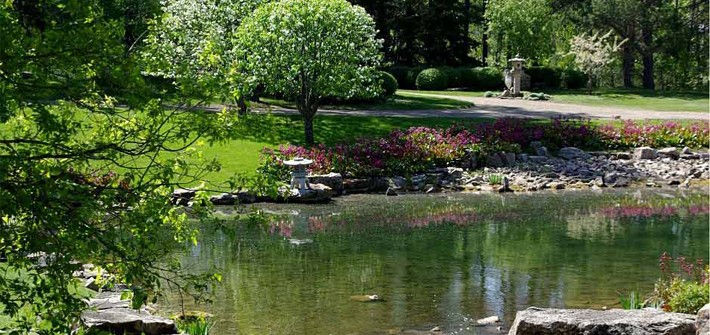Devon, Alberta

| City area: | |
| City sub-area: | |
| Avg. house price: | |
| Avg. condo price: | |
| Avg. land price: |
Devon is a town in the province of Alberta, Canada, situated 26 kilometres (16 mi) southwest of Edmonton, the provincial capital, and located along the banks of the North Saskatchewan River.
History
Devon owes its existence to one of the largest oil discoveries in the world. On 1947 February 13, the Imperial Leduc #1 well struck oil, and the new town of Devon was constructed shortly thereafter by Imperial Oil to accommodate its workers. The company was determined that the town would be well-planned, and Devon holds the distinction of being the first Canadian community to be approved by a regional planning commission.[citation needed] The oil industry remains a major player in the town's business sector, though the economy has diversified to include tourism, manufacturing, and research.
Devon is named after the Devonian formation (the strata tapped in the Leduc #1 oil well), which in turn is named for Devon county, England.
Demographics
In the 2016 Census of Population conducted by Statistics Canada, the Town of Devon recorded a population of 6,578 living in 2,415 of its 2,493 total private dwellings, a 1% change from its 2011 population of 6,515. With a land area of 14.3 km2 (5.5 sq mi), it had a population density of 460.0/km2 (1,191.4/sq mi) in 2016.[3]
The population of the Town of Devon according to its 2014 municipal census is 6,650, a 1.8% change from its 2009 municipal census population of 6,534.[5]
In the 2011 Census, the Town of Devon had a population of 6,510 living in 2,387 of its 2,471 total dwellings, a 4% change from its 2006 adjusted population of 6,261. With a land area of 11.72 km2 (4.53 sq mi), it had a population density of 555.5/km2 (1,438.6/sq mi) in 2011.[6]
Economy
The Town of Devon is a member of the Leduc-Nisku Economic Development Association, an economic development partnership that markets Alberta's International Region[7] in proximity to the Edmonton International Airport.[8]
Amenities
Devon is amply served by schools, community services such as the Devon General Hospital, and recreational facilities. It is only ten minutes away from the Edmonton International Airport, and is close to major rail routes and highways. It is located close to a motor sports park, a bird sanctuary, a botanical garden (the Devonian Gardens), and a number of other attractions to residents and visitors. Devon and area is popular with cyclists, as it has a good network of paved country roads, as well as unpaved mountain bike trails, and has hosted high level cycling events such as Canada's 2010 National Road Championships.
Schools
- Devon Christian School
- Holy Spirit Catholic School
- John Maland High School
- Riverview Middle School
- Robina Baker Elementary
Miscellaneous
Devon is the sister city to Grimma, Germany. in 2008, a group of students and dignitaries from Devon travelled to Grimma to perform in an international music festival. In 2010, members of the Grimma Jugendblasorchester (Youth Orchestra) travelled to Devon to perform and to tour Alberta.
*Source - Wikipedia
Devon, Alberta Wiki
Things to do in Devon
Devon, Alberta Community
RE/MAX River City’s Top Resources When Buying a Property:
Search for an Agent
View Our Listings
10 Questions to Ask Your Realtor







