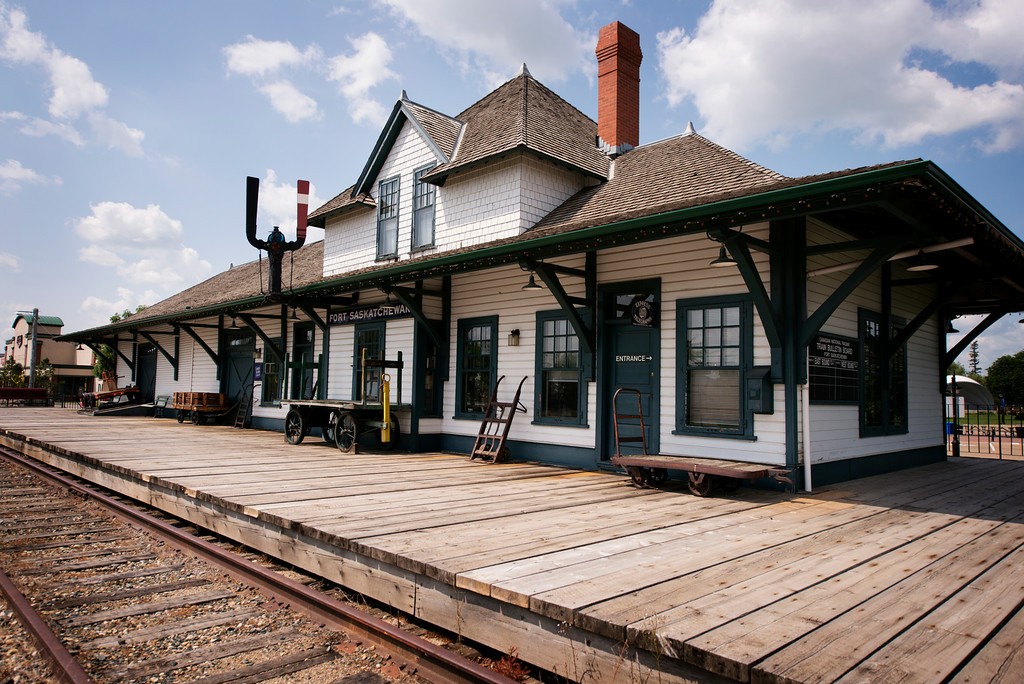Fort Saskatchewan, Alberta

| City area: | |
| City sub-area: | |
| Avg. house price: | |
| Avg. condo price: | |
| Avg. land price: |
Fort Saskatchewan is a city in Alberta, Canada, located 25 kilometres (16 mi) northeast of Edmonton, Alberta's capital city, along the North Saskatchewan River. Fort Saskatchewan is part of the Edmonton census metropolitan area and is one of 24 municipalities that comprise the Capital Region Board (CRB). Fort Saskatchewan's population in the 2016 federal census was 24,149 while it was 24,569 in the city's 2016 municipal census.
Fort Saskatchewan is bordered by Strathcona County to the south and east, Sturgeon County to the north and west, and the City of Edmonton to the southwest. Sturgeon County and Edmonton are both located across the North Saskatchewan River.
The city is most well known for its proximity to petrochemical facilities, including Dow Chemical, Sherritt International, Agrium and Shell Canada. It is also known for its flock of 50 sheep that roam its downtown park throughout the summer months eating the grass. The city mascot is a sheep named Auggie.[6]
History
In 1875, under the command of Inspector W.D. Jarvis, the North-West Mounted Police (NWMP) established Fort Saskatchewan as a fort on the North Saskatchewan River. The community was later incorporated as a villagein 1899, a town in 1904, and a city in 1985.
The Canadian Northern Railway reached Fort Saskatchewan in 1905, placing the town on a transcontinental rail line.[7] The first bridge across the river was also built at this time, with the rail company paying for it in exchange for free land for its station in Fort Saskatchewan.[8] Prior to the bridge, the only method to cross the river at Fort Saskatchewan was via ferry.[8] In the decade after the railway arrived, the town's population nearly doubled to 993.[9]
A new $200,000 provincial jail opened in 1915 at the end of what is now 100th Avenue to replace the 34-cell guard house that had been used to hold prisoners since the NWMP fort was constructed in 1875.[10] The jail would see various additions throughout the next 70 years, including the construction of more cell blocks as well as a stand-alone power plant.[10]By 1973, the jail employed 220 residents[10] and housed both male and female offenders. The jail was replaced in 1988 when a new provincial correctional centre was built south of Highway 15 on 101st Street. The original jail cell blocks were subsequently demolished in 1994. Only one building from the complex, as well as the Warden's House, still stands today.
In 1952, Sherritt Gordon Mines started construction on a $25-million nickel refinery in Fort Saskatchewan, which started production in 1954.[11] Following Sherritt Gordon's locating in Fort Saskatchewan, more industries constructed plants in the town. Between 1951 and 1956, the town's population doubled from 1,076 to 2,582.[12]
Dow Chemical acquired 700 acres in Fort Saskatchewan in 1959, opening its plant in 1961 and further expanding it in 1967.[13] Within five years of beginning operation at Dow, the population again saw a significant increase to 4,152 in 1966, up from 2,972 in 1961.[13]
Since Fort Saskatchewan was incorporated as a town in 1904, it has had 29 residents serve as its mayor.
Demographics
The population of the City of Fort Saskatchewan according to its 2016 municipal census is 24,569,[5] a change of 2.2% from its 2015 municipal census population of 24,040.[38]In the 2016 Census of Population conducted by Statistics Canada, the City of Fort Saskatchewan recorded a population of 24,149 living in 9,261 of its 9,939 total private dwellings, a change of 26.8% from its 2011 population of 19,051. With a land area of 48.18 km2 (18.60 sq mi), it had a population density of 501.2/km2 (1,298.2/sq mi) in 2016.[3]
In the 2011 Census, the City of Fort Saskatchewan had a population of 19,051 living in 7,333 of its 8,109 total dwellings, a change of 27.4% from its 2006 population of 14,957. With a land area of 48.12 km2 (18.58 sq mi), it had a population density of 395.9/km2 (1,025.4/sq mi) in 2011.[37]
Residents work mostly in trades (2,130), retail (1,840) or business/finance (1,575).[39]
According to the 2006 census, the largest visible minorities in the community were Chinese with 95 residents followed by Filipino with 55 residents.[39]
English is the first language of 91.7% of the population. French (2.2%) is the second most common first language.[39]
Economy
Fort Saskatchewan's main industries are commercial and heavy industry. Fort Saskatchewan is part of Alberta's Industrial Heartland, the largest Canadian industrial area west of Toronto. Companies with operations in the area include Dow Chemical, Sherritt International, Agrium and Shell Canada. These plants are major employers for residents of Fort Saskatchewan and the surrounding area.
With the city's growth in recent years, the commercial service sector has also grown. Multi-national corporations with stores in Fort Saskatchewan include Wal-Mart and The Home Depot, with Canadian Tire, Safeway and Sobeys acting as some of the other major employers.
*Source - Wikipedia
Fort Saskatchewan, Alberta Wiki
Things to do in Fort Saskatchewan
Fort Saskatchewan, Alberta Community
RE/MAX River City’s Top Resources When Buying a Property:
Search for an Agent
View Our Listings
10 Questions to Ask Your Realtor







